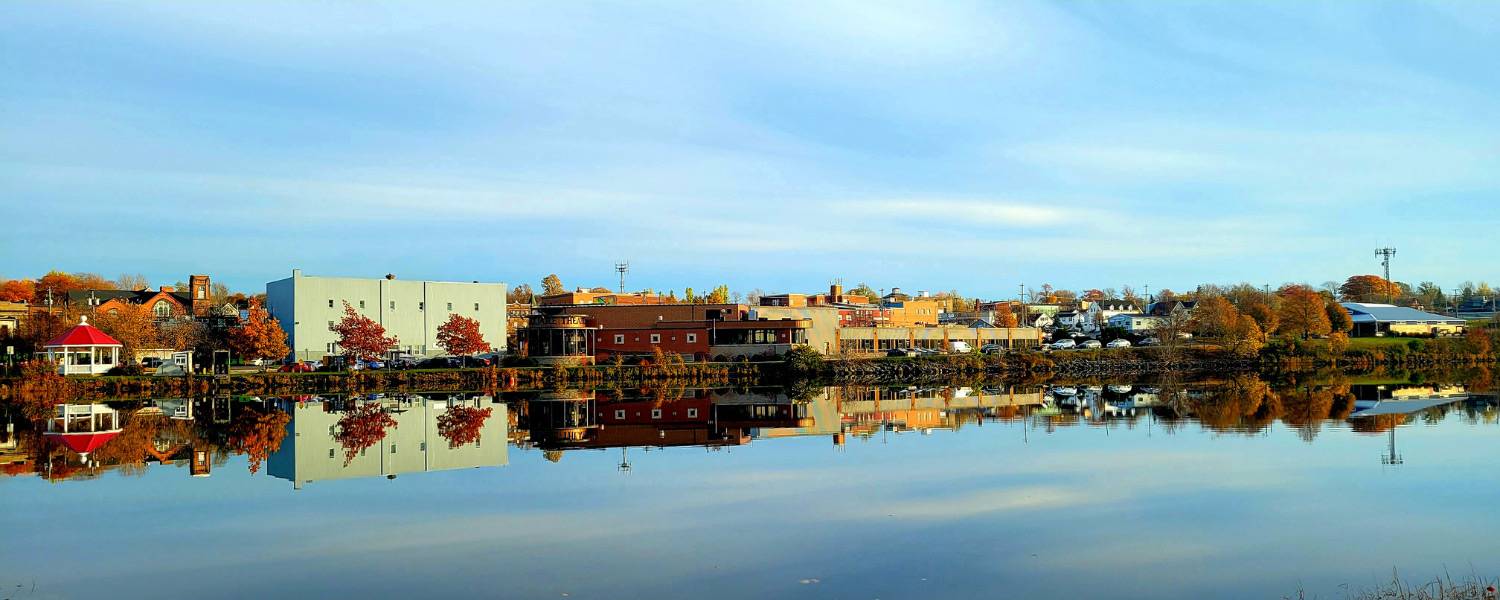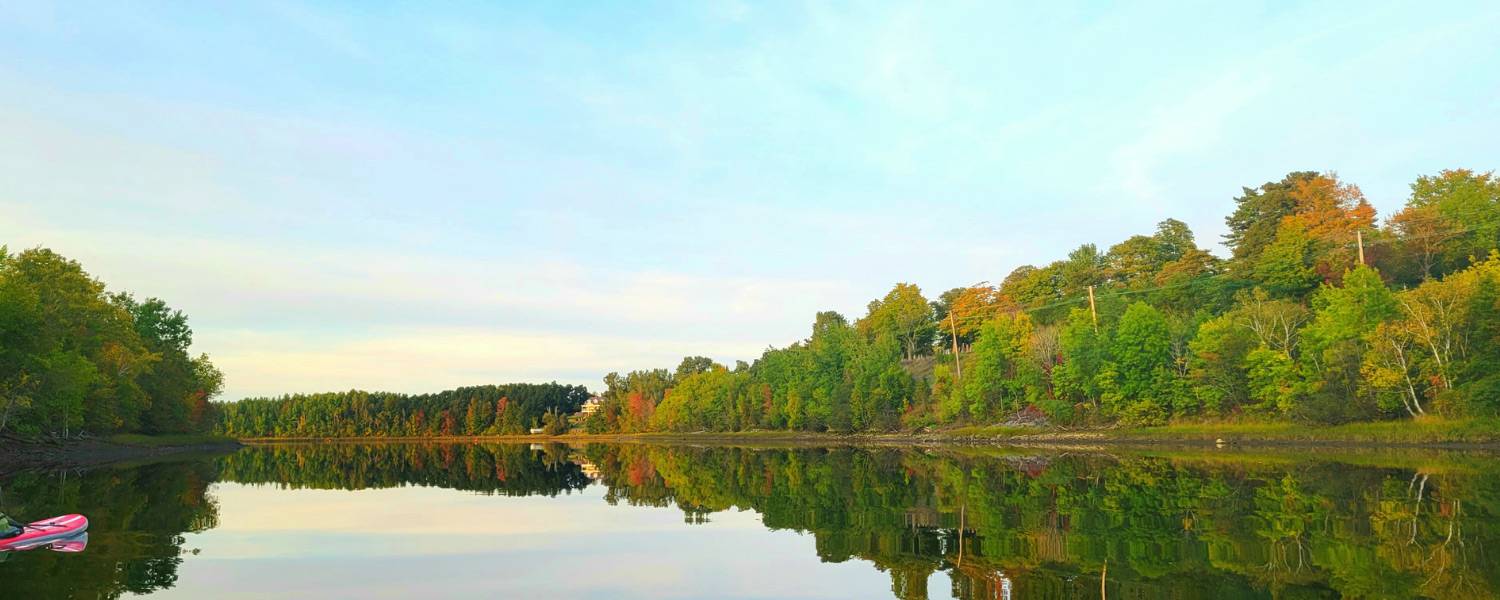To be updated.
Land Use Bylaw and Municipal Planning Strategy

The Town of New Glasgow is excited to welcome you to voice your opinion in the process of developing a new Land Use Bylaw and Municipal Planning Strategy.
Through a blend of online and in-person public engagement sessions, the Town intends to gather citizen feedback in the areas of:
- Housing: affordability, urban design and density
- Community building: inclusive and diverse neighbourhoods
- Climate change: adaption, GHG reduction and sustainability
- Business attraction and retention
- Transportation and other infrastructure
Your feedback is extremely valuable in shaping the future development of the Town. Please make sure to voice your opinion at one of the following public engagement sessions:
The Town conducted two pop-up engagement sessions on February 15th, 2025.
The dates for upcoming sessions will be posted here.
Until then, you can take the survey online!
The Three-phase Public Engagement Approach
To ensure the new MPS and LUB capture a long-term Vision of a sustainable and diverse New Glasgow, the Town is striving for an inclusive and robust public engagement program through 2024 and 2025.
Phase one focuses on citizen engagement, and gathering valuable feedback from the Town's citizens, based on the themes identified above. The feedback gathered through the public engagement initiative will be synthesized into a 'What We Heard?' report.
Phase two focuses on gauging the feedback and preparing a draft MPS and LUB highlights, gathering more feedback through an online survey, compiled into 'Did We Get It Right Summary Report.'
Phase three focuses on refining the draft MPS and LUB based on the feedback gathered in phase two. A special PAC meeting will accept the MPS and LUB to recommend First Reading.
Phase One: Community Visioning
Phase one timeline: February 2025 to April 2025
1. Public information session on MPS and LUB review
2. Pop-up information session on MPS and LUB review
3. Online survey - lived experience and aspirations
4. Community Visioning workshops
5. Special stakeholder sessions (newcomers, vulnerable populations, the Pictou Landing First Nation, business community)
6. What We Heard? report – deliverable #1
Phase Two: Gauging Feedback on the New MPS and LUB
Phase two timeline: May 2025 to July 2025
1. Presentation of draft MPS and LUB highlights for feedback
2. Phase two online feedback survey
3. Did We Get It Right? - summary report - deliverable #2
Phase Three: Preparing the Revised LUB and MPS Drafts
Phase three timeline: July 2025 to September 2025
1. Town MPS Review Working Group revises MPS and LUB drafts
2. Special PAC meeting to accept MPS-LUB to recommend First Reading
What is a Land Use Bylaw?
A Land Use Bylaw (LUB) is a municipal regulation that governs how land and buildings can be used and developed within a specific area. It typically includes zoning rules, specifying what types of activities (residential, commercial, industrial, etc.) are allowed in different zones of a municipality.
Key Components of a Land Use Bylaw:
- Zoning Regulations: Defines land use zones (e.g., residential, commercial, industrial) and what is permitted in each.
- Development Standards: Outlines rules for lot sizes, building heights, setbacks, and density.
- Permitted and Discretionary Uses: Lists activities or developments that are automatically allowed and those that require municipal approval.
- Subdivision Rules: Regulates how land can be divided into lots.
- Special Provisions: May include heritage preservation, environmental protection, parking, signage, or home-based businesses.
Purpose of a Land Use Bylaw:
- Ensures orderly growth and development.
- Balances community needs, property rights, and environmental protection.
- Helps municipalities manage infrastructure, traffic, and services efficiently.
In New Glasgow (or any town in Pictou County), the LUB would be an important tool for guiding development while preserving the character of the community.
What is a Municipal Planning Strategy?
A Municipal Planning Strategy (MPS) is a guiding document that outlines a municipality’s long-term vision for land use, development, and growth. It provides the framework for making planning decisions and is typically implemented through Land Use Bylaws (LUBs) and other policies.
Key Elements of a Municipal Planning Strategy:
- Vision & Goals: Defines the municipality’s long-term vision for development, sustainability, and community growth.
- Land Use Policies: Guides how different areas of the municipality will be developed (e.g., residential, commercial, industrial, recreational).
- Infrastructure & Transportation: Addresses roads, transit, water, sewer, and other essential services.
- Housing & Economic Development: Encourages affordable housing, economic growth, and job creation.
- Environmental Protection: Includes policies for green spaces, natural resources, and climate resilience.
- Cultural & Heritage Considerations: Protects historical sites and promotes local identity.
How It Works With a Land Use Bylaw:
- The MPS sets the vision and policy framework, while the Land Use Bylaw enforces the specific regulations (zoning, building requirements, etc.).
- The MPS is broad and policy-driven, whereas the LUB is detailed and regulatory.
- Changes to the LUB must align with the MPS, and amendments to the MPS usually require public consultation and council approval.
In New Glasgow, the MPS would shape future development while balancing economic growth, environmental sustainability, and community needs.
Glossary:
| Term | Definition |
| Single-detached Dwelling | a dwelling containing one dwelling unit or one dwelling unit and an accessory dwelling. |
| Semi-detached Dwelling | a dwelling that is divided vertically into two dwelling units by a solid common wall, each of which has an independent entrance either directly or through a common vestibule. |
| Duplex Dwelling | a building that is divided horizontally into two dwelling units, each of which has an independent entrance either directly from outside the building or through a common vestibule. |
| Townhouse/Rowhouse Dwelling | a dwelling divided vertically into three or more dwelling units, each of which has independent entrances to a front and rear yard immediately abutting the front and rear walls of each dwelling unit. |
| Multi-unit Dwelling | a dwelling containing three or more dwelling units, but does not include a row house dwelling or a dwelling that is part of grouped dwellings |
| Grouped/Cluster Housing | a type of residential development where several detached and/or multiple-unit dwellings are located on the same property. |
| Transitional Housing | temporary housing that helps people experiencing homelessness move into permanent housing. |
| Active Transportation | self-propelled motion or getting around using human power (e.g., walking, cycling, jogging, skateboarding, scootering, etc.) |
| Zoning | the method in which the municipality divides land into "zones", each of which has a set of regulations for new development that differs from other zones. |













